Icelandic turf houses: Laufas, Glaumbaer and others
Iceland is a place to see natural wonders: mountains, glaciers, craters, and coastlines. With my love of historical sites, though, there were a few human-built things that I also wanted to see. In particular, I was curious about what Icelandic turf houses look like inside.
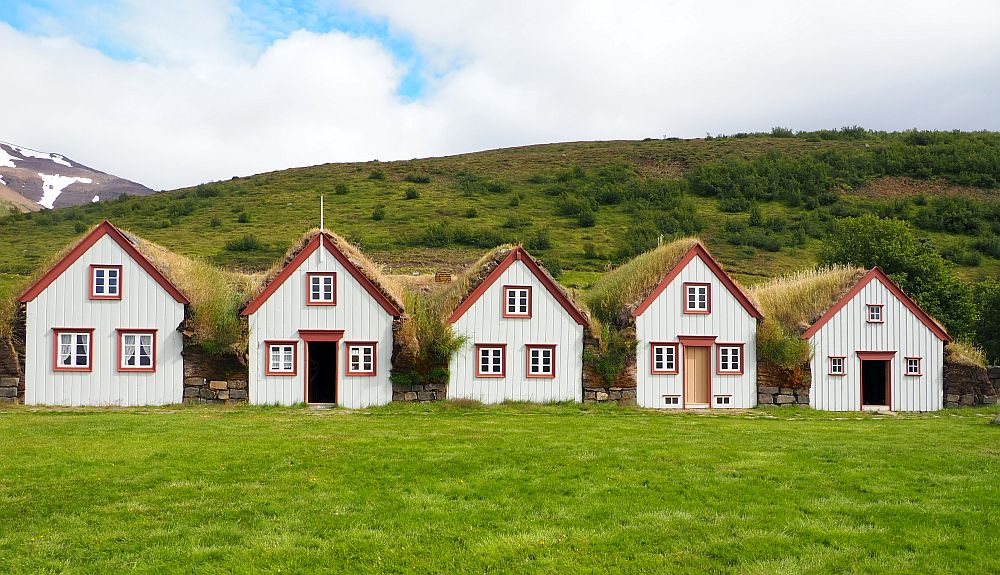
Disclosure: This article contains affiliate links. That means that if you click on one of the links and make a purchase, I will get a small percentage of what you spend. This will not affect your price.
Updated March 27, 2025.
Building with turf
The first settlers in Iceland were Vikings and the occasional Irish monk. They had timber they could use for building: about 30% of Iceland’s land area was birch woods, according to Wikipedia. That didn’t last long, though. They eventually cleared almost all trees from Iceland, either for building materials or firewood or to clear land for farming.
Instead, turf became a commonly used material right through from the Middle Ages until just the last century.
They cut thick pieces of the earth, grass and roots and all, from the ground and used the pieces as bricks to build walls. The base of each wall is stone, then the turf is stacked like bricks on top of that, or in a herringbone pattern. These walls are thick: perhaps a meter or more, and offer good insulation. Wood beams hold up the roof, which is also turf. On the outside, the roof grows grass.
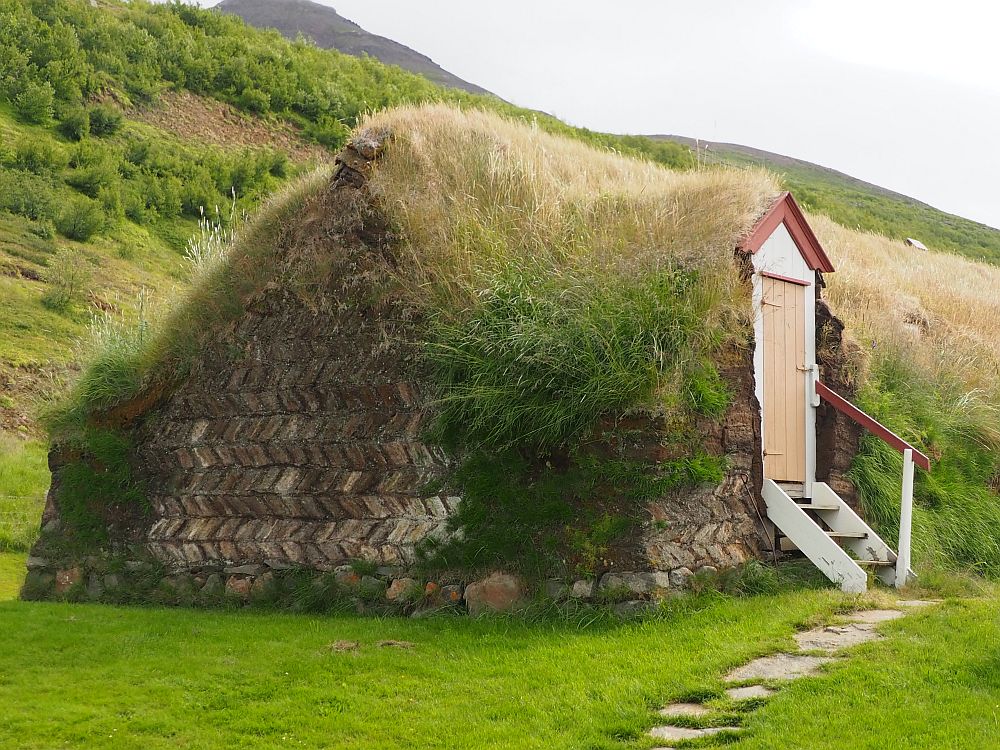
The wooden beams, by the way, as well as the gables that are also made of wood, were, historically speaking, mostly driftwood, a lot of which lands in Iceland. I’m sure that has something to do with ocean currents, but we certainly saw a lot of driftwood on the coastline as we drove around Iceland.
Organic structures
Because it is made of turf, an older Icelandic turf house looks almost as if it’s part of the landscape, if you see it from a distance: just a series of low bumps. The more recent ones, with wooden gables on the front, look like a row of houses.
These were organic structures in that they changed and adjusted over the centuries depending on what the residents needed. The owners could add rooms or remove them relatively easily. They could add or change floors of wood or stone.
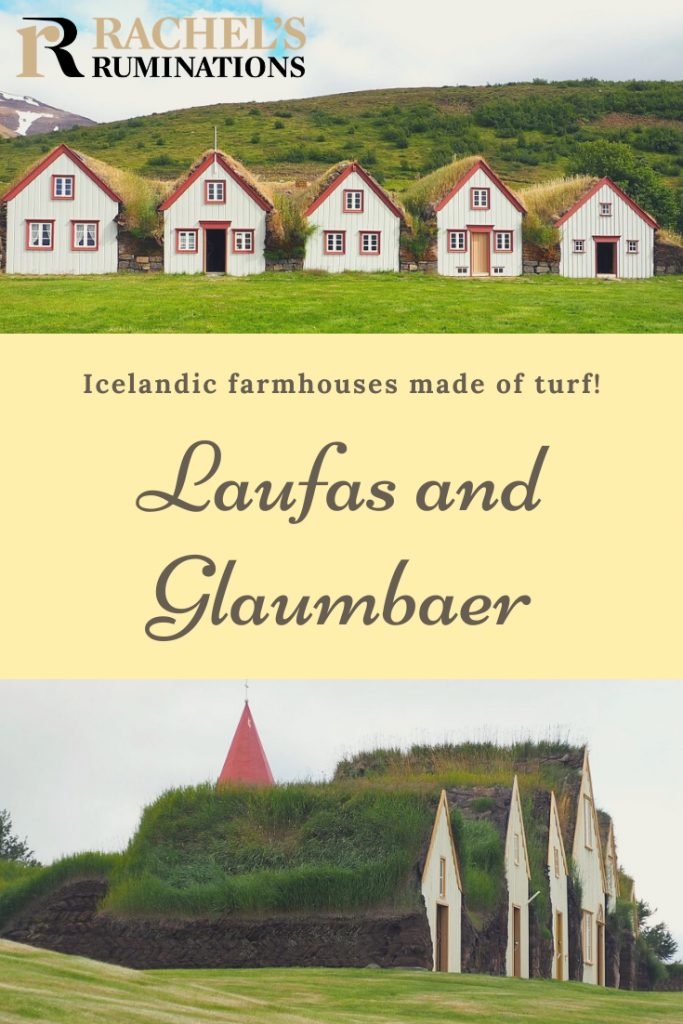
Poorer people – fishermen and such – lived in very small turf houses in Iceland: just a room or two, with perhaps another room up a ladder. The ground floor served as the work and storage space, and it was likely where cooking was done. Upstairs was the living space: sleeping and working in one room.
The two large turf houses in this article, though, belonged to wealthier families. You could see them as the equivalent of a manor house, even if they appear humble on the outside.
By far the best way to get around in Iceland is by renting a car and driving. At this site, you can compare the prices from all the major companies.
And speaking of getting around Iceland, here is the entire 3-week itinerary for a road trip around Iceland.
Laufás turf house
Laufas is a preserved example of a turf manor farmhouse. While it looks like a series of five row houses, it is actually one dwelling around a central hallway linking them all. Each “house” is a room, or sometimes two or three under one roof. In its current form, it dates to between 1866 and 1870, but it probably replaced other earlier turf houses on the site going back centuries.
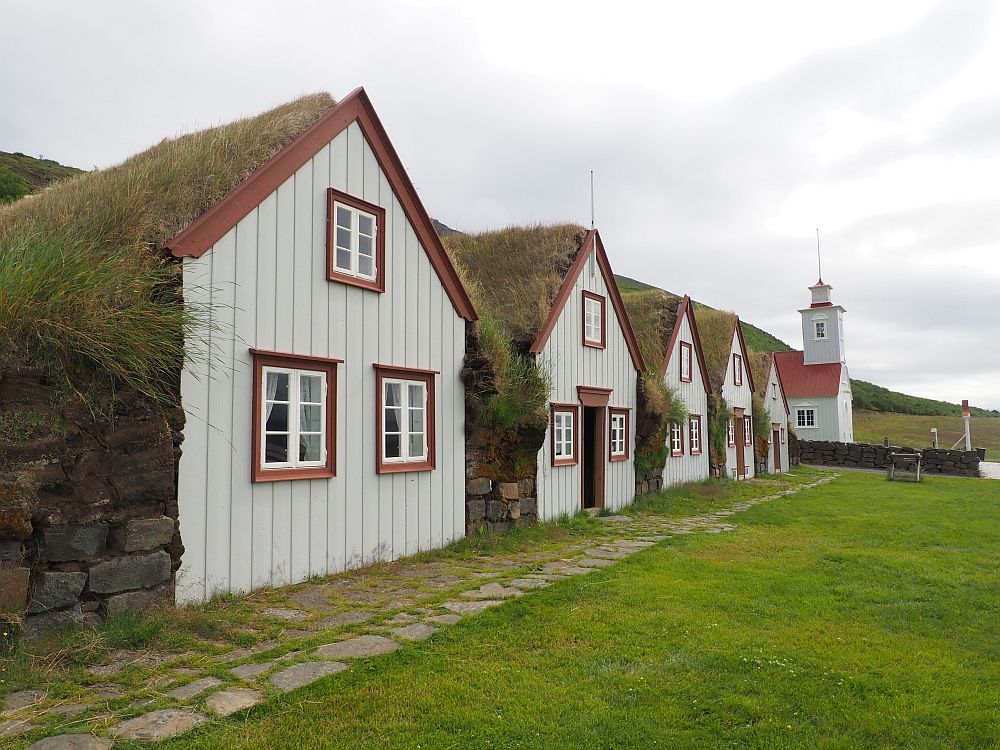
Inside, the farmhouse is a mixture of very rough, unfinished spaces and remarkably well-furnished rooms, tastefully decorated. The entrance, for example, has a floor, walls and ceiling of bare wooden planks. Stepping through it, you enter an even less-finished narrow hallway down the center of the structure; it has stone and turf walls supported by wooden beams, and a dirt floor. Doorways along its length lead to the various rooms.
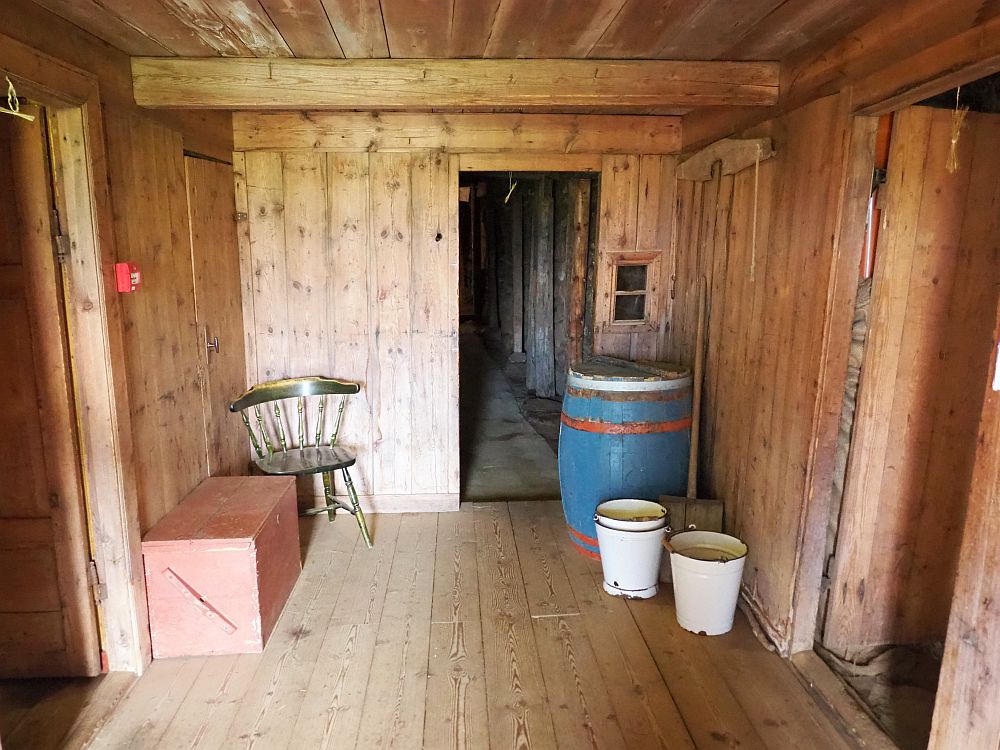
The parlor has neatly-painted paneled walls, tidy floorboards, and furnishings upholstered in red. Framed family photos hang on the walls. The dining room behind it is similarly furnished. These living spaces are on the outer sides of the house, so they have windows.
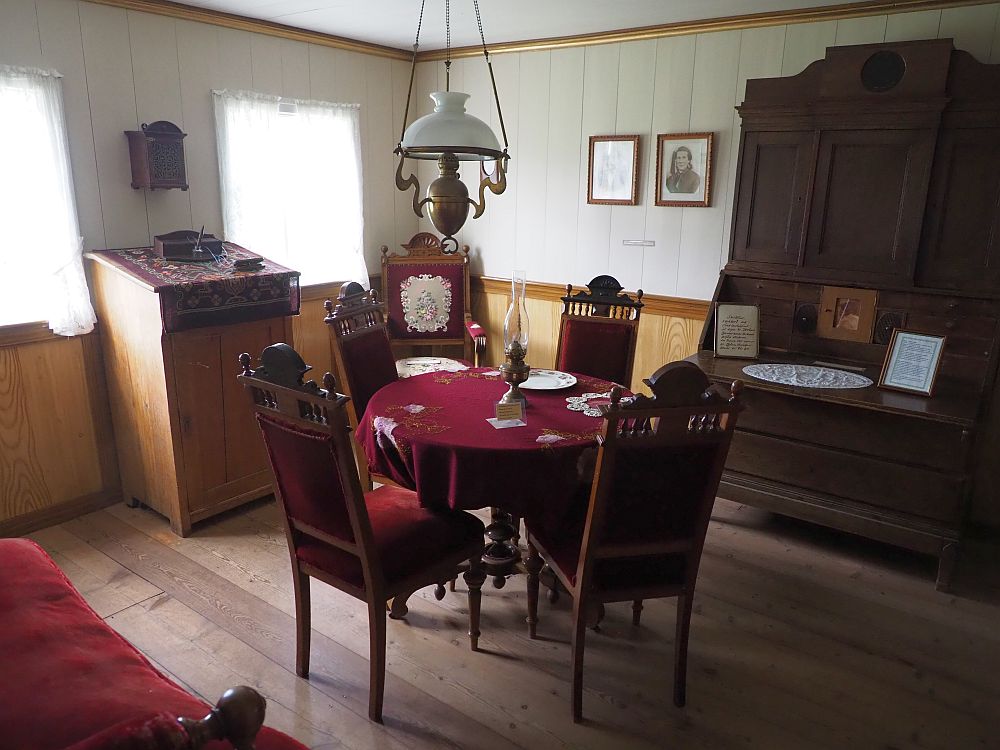
By contrast, some of the work and storage spaces are much simpler. In the original kitchen, for example, the turf walls are visible, and what served as the stove is made of rough stones. The fire in the hearth there could heat the house, and the smoke would escape through a hole in the roof. Upstairs there is a more modern kitchen, added later, with a proper cast-iron stove.
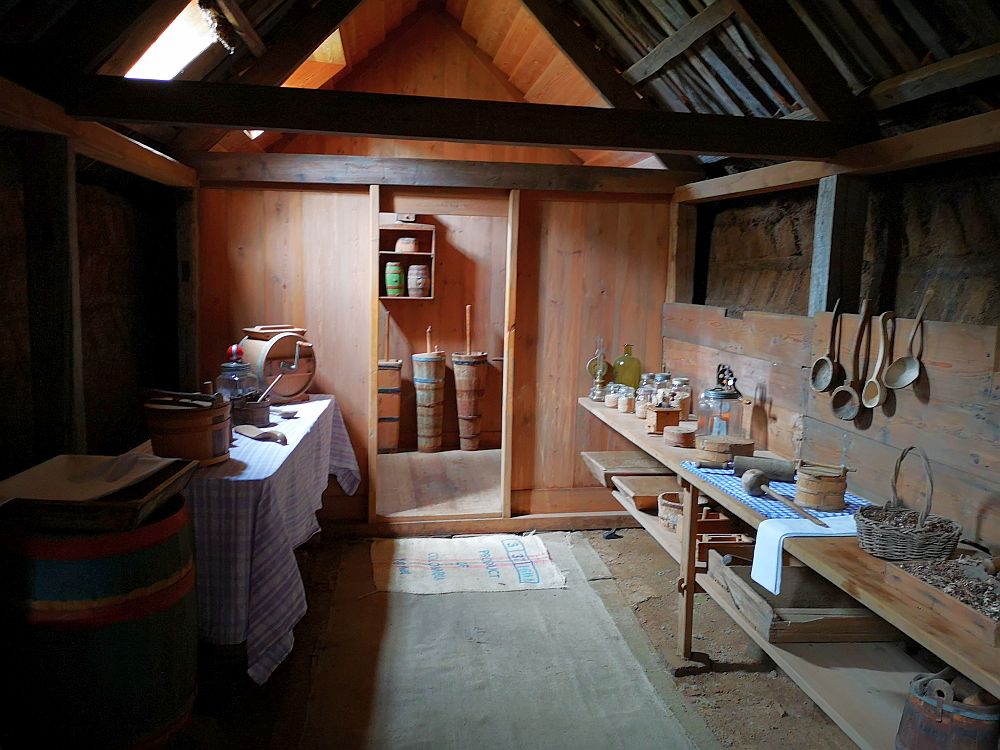
Bedrooms are upstairs too, and the rooms up there have slanted ceilings. This particular farmhouse was quite prosperous, and the bedrooms are larger than you’d imagine from seeing the house from the outside.
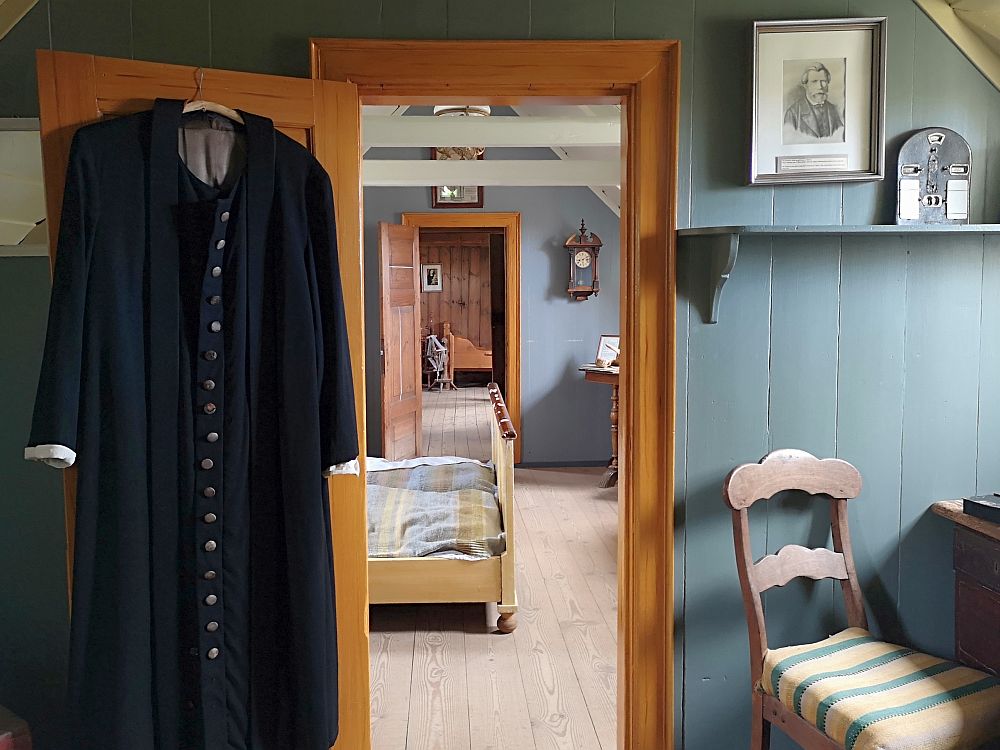
Other rooms in the complex have had a variety of functions: a classroom, a workshop, a pantry, a bridal room (where the women sat during wedding parties), storage, a cold cellar, warehouses (including one for cleaning down from local ducks) and a smithy. It was a residence until as recently as 1936.
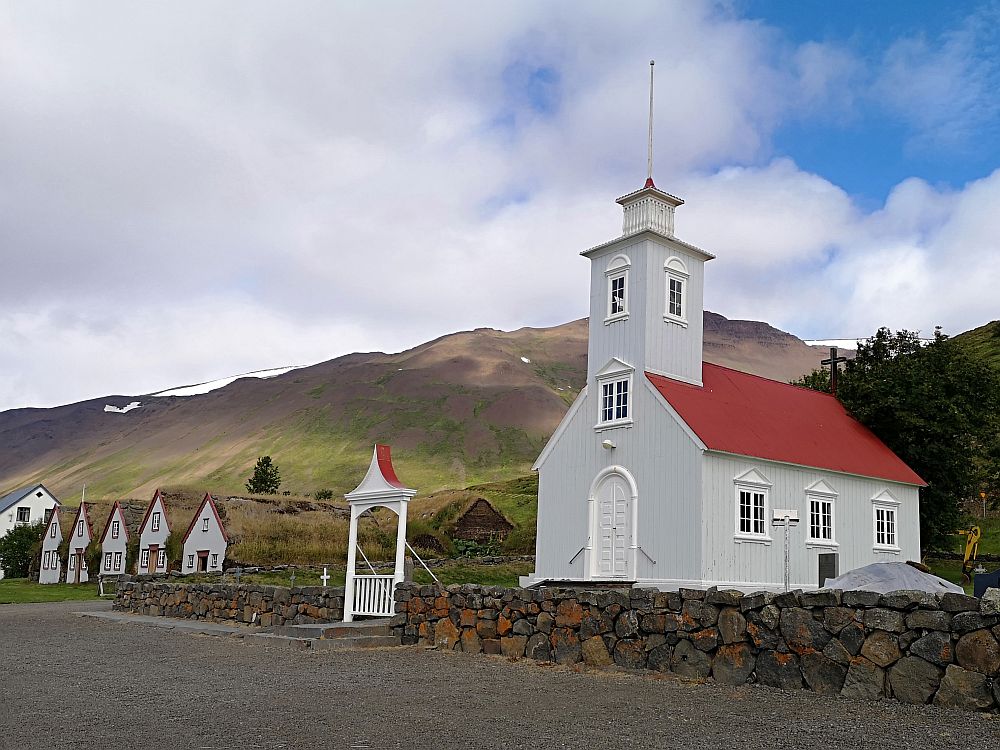
Laufas was home to the priest of the church next door. That dates to 1865, but along with the farmhouse, churches stood on this spot starting in the 11th century. It is a lovely example of a typical Icelandic style: a wooden structure, bright and colorful. Inside is a pulpit dating to 1698.
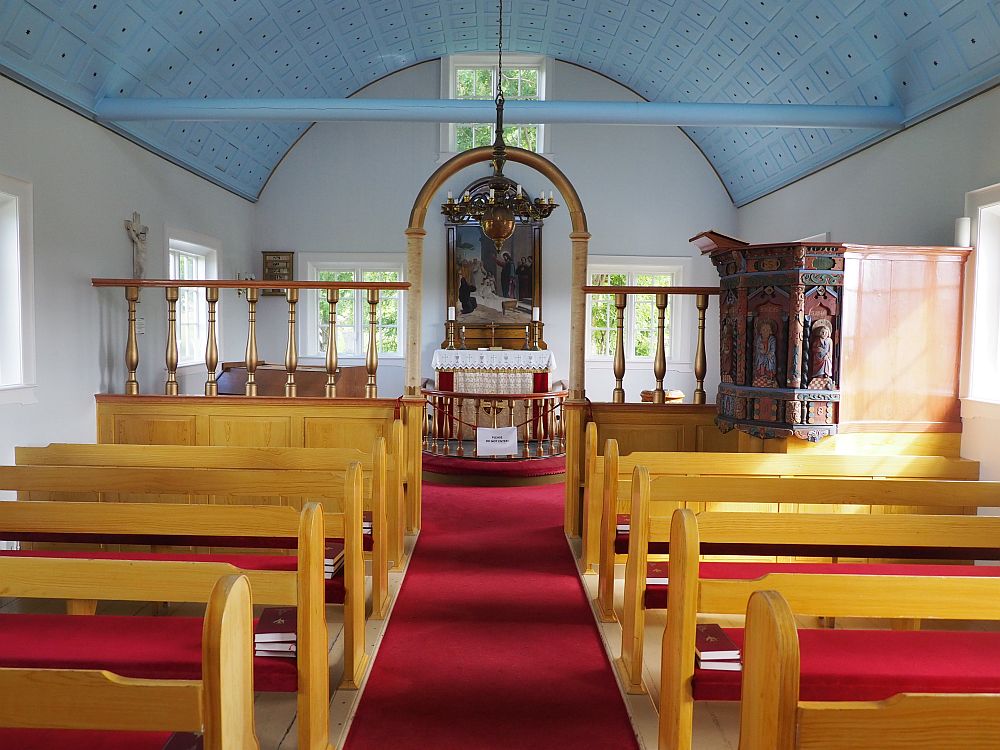
Laufas Heritage Site and Museum: Laufas, northern Iceland, about five hours’ drive from Reykjavik. Open daily 11:00-17:00 June-September and 13:00-16:00 from October-May. Admission: 2,500 ISK, which includes admission to several other museums in Akureyri. Website.
The map of accommodations below is centered on Reykyavik. Just zoom out to see options in other parts of the country. All of the places mentioned in this article are marked on the map as well.
Glaumbaer turf house
Glaumbaer farmhouse is part of a group of historical buildings that together make up Skagafjörður Heritage Museum, part of the National Museum of Iceland. It is very similar to Laufas, but larger, with six gables on the front instead of five, and a bigger complex of rooms behind them (13, if I counted correctly). Like Laufas, it has been here for centuries, and, like Laufas, it sits next to church. Also like Laufas, the walls are stone and turf, with turf roofs held up by wooden beams. This one was occupied until 1947.
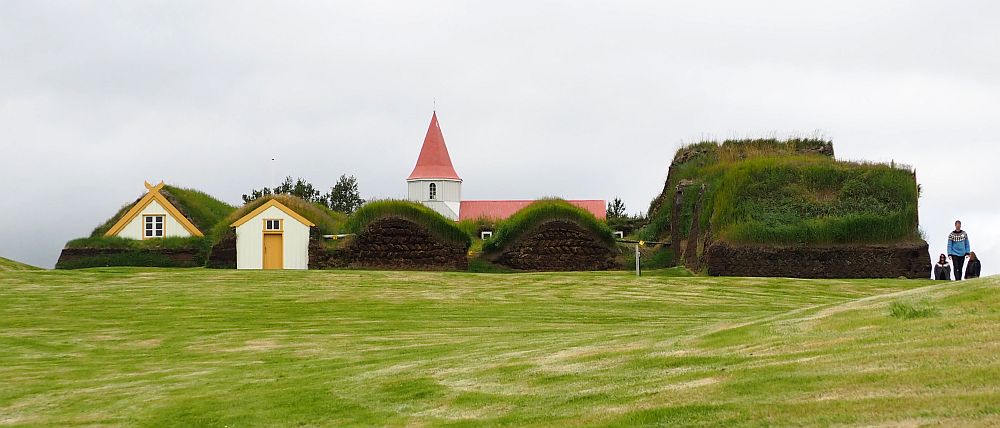
Some of the ground-floor rooms at Glaumbaer are quite rough and unpolished. The walls are stone and turf, complete with tufts of dried grass. It has a similar unfinished central hallway to Laufas, but longer, with small, steep stairways – more like ladders – leading off it to the upstairs rooms. Like at Laufas, the living spaces are more “modern” than the work spaces.
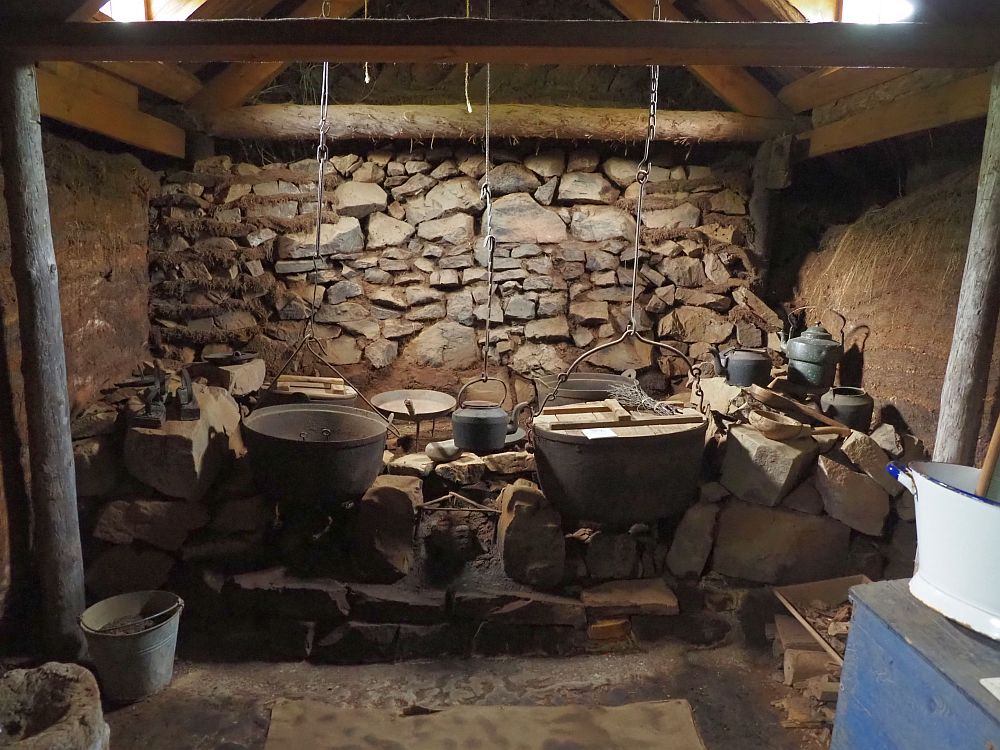
Glaumbaer’s baðstofa
As we were exploring the warren of rooms, we noticed a group of people dressed in traditional outfits. They followed us upstairs into a long room under a slanted roof. Like many upstairs spaces in Icelandic turf houses, this room, called a baðstofa, has a row of beds on either side. It would have served both as a bedroom and as a living and working space.
According to the flyer we received at the door, this room held up to 22 people, men and women, in 11 beds. The owner/farmer (who was the priest of the church next door), and his wife had the privilege of sleeping in the separate compartment at the end of the baðstofa. His laborers probably occupied the rest of the beds. Each would sleep, work and eat on his or her own bed. The women stayed on the side with the windows, since they needed light for their needlework.
At night, people slept two people to a bed, still dressed in their woolen clothing since the baðstofa was unheated. Their bedboards would keep them from falling out, and also keep their bedding well tucked in.
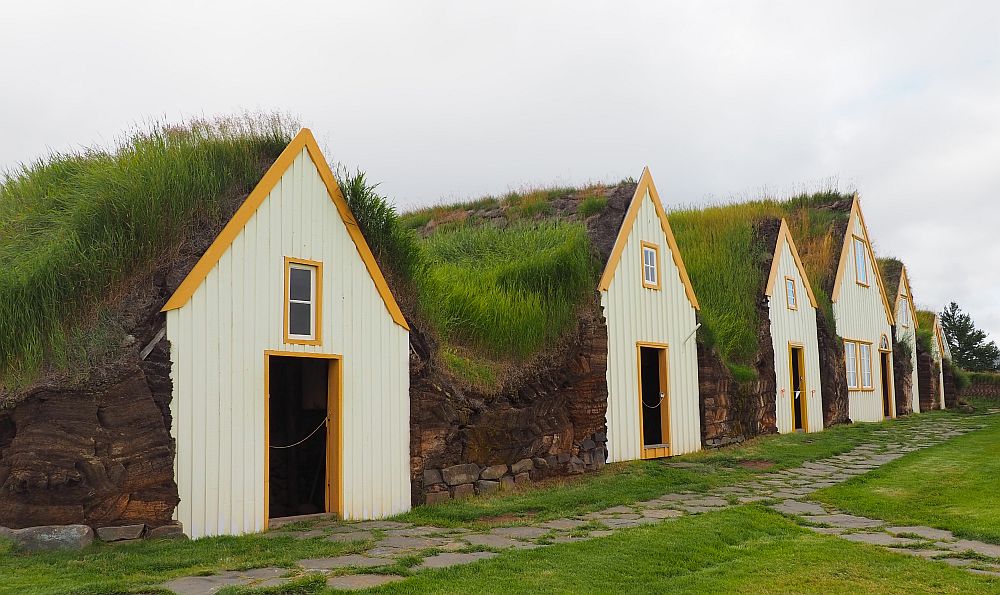
A musical interlude
Anyway, this group of people who had followed us upstairs – five or six women and one or two men – stepped ahead of us and sat themselves down on the beds on either side of the long room. The women quickly settled into doing various handicrafts like knitting and spinning yarn.
At the end of the room, a man in traditional clothing sat on a chair and settled in with a musical instrument in his lap. More people, dressed in modern clothes, crowded into the room as well. It became clear that a concert of sorts was about to begin.
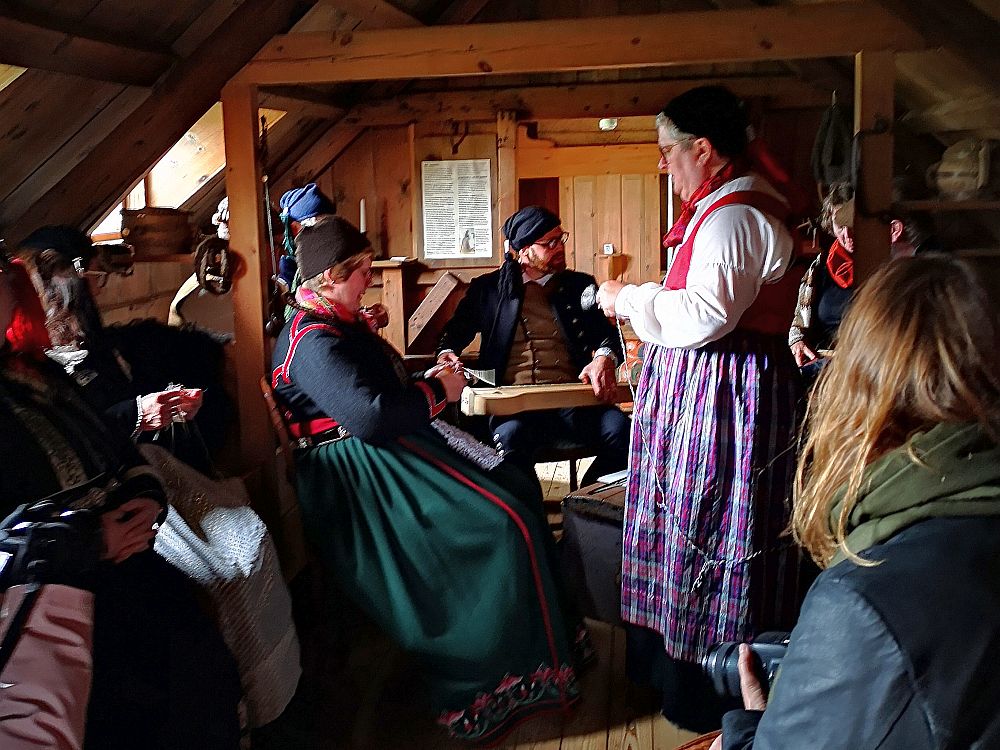
I stood there in the center of the room along with Albert, unsure of what to do. Normally I love stumbling into events like this and was curious to hear what sort of music this man would play.
At the same time, it was July 2020, in the middle of the Covid-19 pandemic. This room had too many people in it, too close together, and some of them, particularly the ones in traditional dress, seemed older. No one seemed very concerned, though. One of the spectators, a tourist sitting on one of the beds, indicated the space next to her that was free and gestured to me to sit down.
I plunked myself down on the bed, as did my husband on a free chair nearby. I pulled my scarf up over my mouth and the concert began.
Book your accommodations in Iceland here.
The instrument the man played sounded much like a sitar, and it lay flat on his lap as he played, using a bow like a violin’s. Another musician playing a guitar accompanied him and they performed two beautiful ballads, one instrumental and one in French.
I couldn’t enjoy the music very much, though. All my anxieties about the pandemic woke up – anxieties that had all but disappeared traveling in the wide-open spaces of Iceland.
I knew that Iceland had had nearly zero cases when we arrived. But I also knew that about 2000 people were arriving every day, and that, despite required testing on arrival at the airport, some probably had the virus. Here I was, sitting in a crowded room with a bunch of random tourists.
After two songs, Albert and I left, just to get away from the crowd. I breathed easier outside.
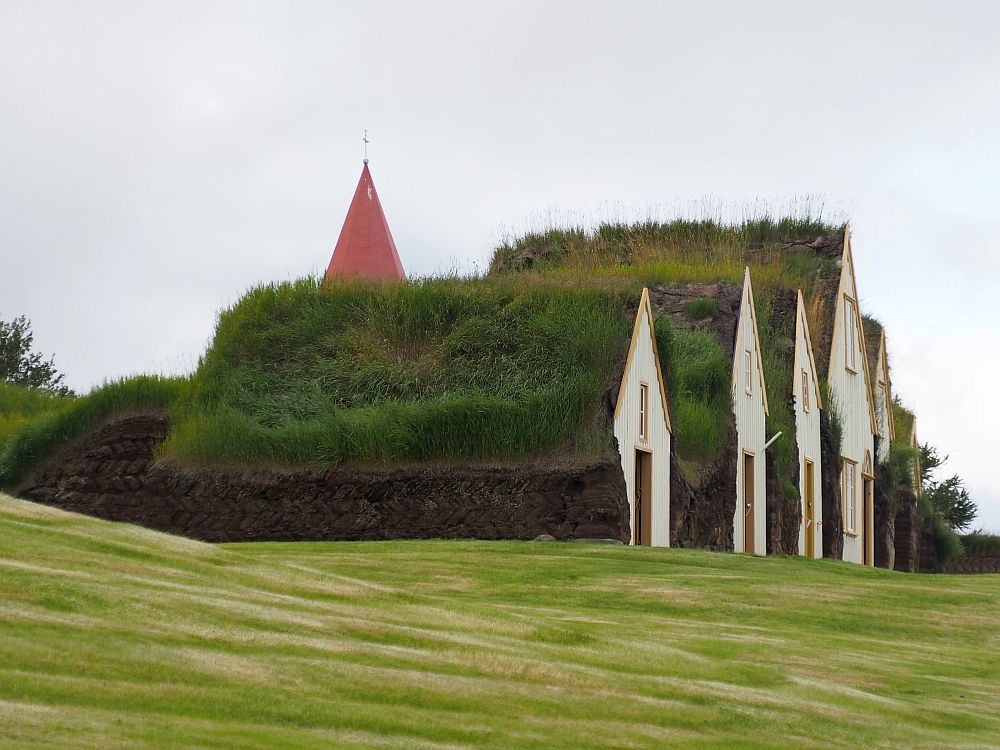
Continuing the tour
Once we’d finished exploring all the rooms – parlor, kitchen, pantries, bedroom (for male students of the priest), dairy, guest rooms, storerooms and a smithy – we moved on to the other two historical buildings in the Skagafjörður Heritage Museum.
Both of these wooden houses date from the 19th century. One of them houses the museum’s offices and gift shop. The other has what looks like a very cozy tea room downstairs. Upstairs is an exhibition that is worth visiting. The rooms are decorated to period, meaning the late 19th century when people gradually moved away from turf houses in the country to wood houses and reinforced concrete structures in the bigger towns. Here you’ll see all sorts of handicrafts: brightly painted trunks, for example, and carved eating pots and children’s toys and so on.
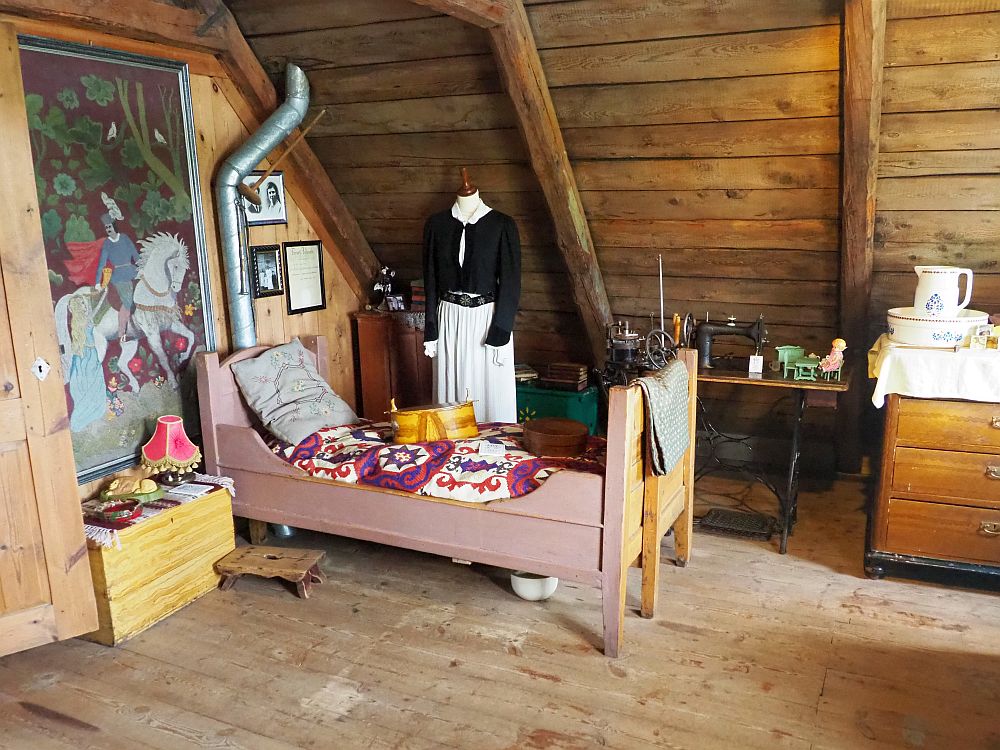
To me, the church at Glaubaer isn’t quite as pretty as the one at Laufas, but you might as well look in while you’re there.
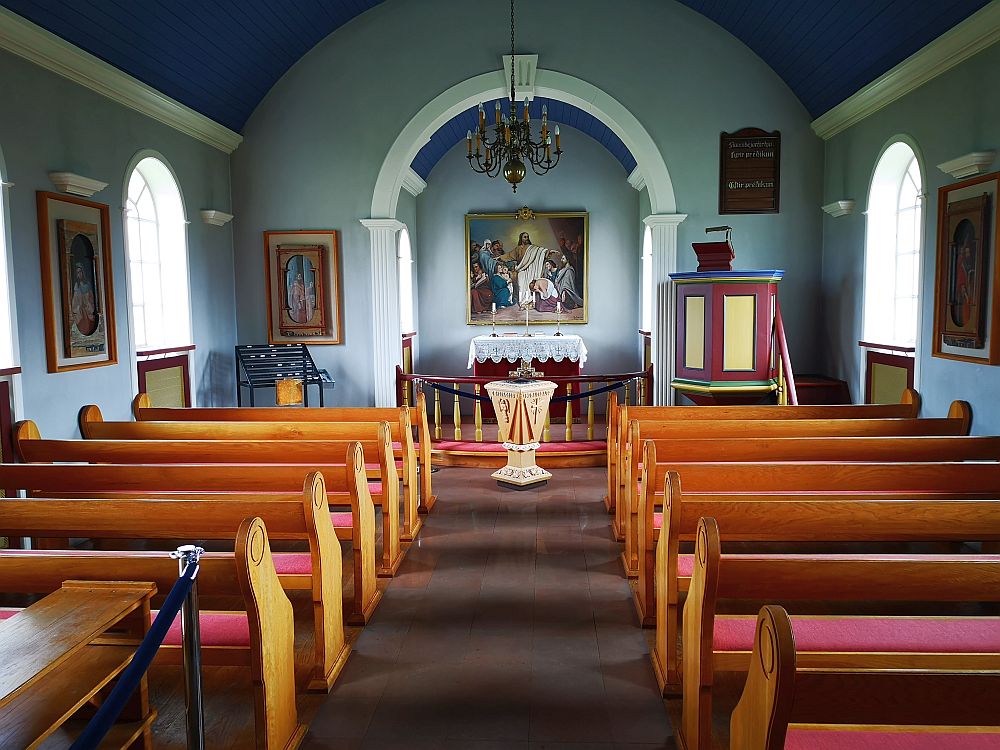
Skagafjörður Heritage Museum: Varmahlid, in northern Iceland, about four hours’ driving from Reykjavik. Open daily 10:00-18:00 from mid-May to mid-September; Monday-Friday 10:00-16:00 in mid-September-mid-October and April-mid-May. The rest of the year, only open by appointment. Admission in 2025: 2,200 ISK for adults, children 0-17 free. Website.
Other Icelandic turf houses
Laufas and Glaumbaer are two Icelandic turf houses that give a good impression of Icelandic life before the advent of timber or concrete houses in the 20th century. Both are fully furnished and have become museums for Icelanders and tourists to learn about Icelanders’ history.
However, they are not the only turf houses that are open to the public. There are many more, and some can give a more well-rounded view of other, less affluent, parts of Icelandic society. We only saw a few other ones, but I think they’re also worth a mention.
Book your accommodations in Iceland here.
Fisherman’s cottage at the Maritime Museum in Hellissander
The Maritime Museum in Hellissander is more of a museum of fishing than a true maritime museum. It has a large room devoted to fish and other sea creatures, as well as sea birds and the natural history of the sea around Iceland. The second room covers fishing and the fish-drying industry.
Apparently some people did not work as fishermen all year. They worked on the land – for landowners like the people at Laufas and Glaumbaer – in the summers and then their bosses sent them to work as fishermen at the coast. They lived in temporary huts with six to ten men in each hut.
Other people did cobble together a living as a fisherman all year, and they lived in simple cottages. They had no livestock because they owned no land. The turf house at the Maritime Museum is a replica of one of these cottages. The original was torn down in 1951, but not before it was carefully measured and plans could be drawn for rebuilding.
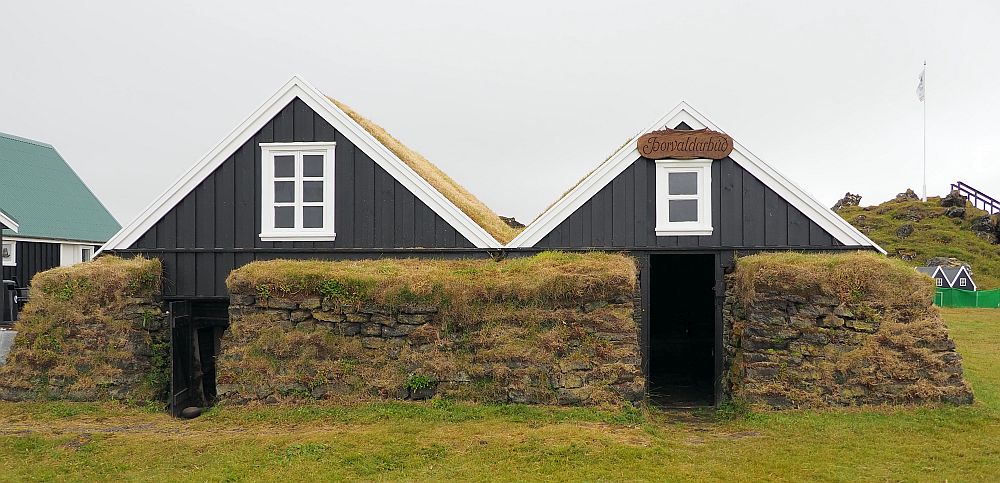
Unlike Laufas and Glaumbaer, which have five and six gables respectively, as well as a warren of rooms behind the gables, this little house has two low gables and that’s all.
The entrance on the left leads into a very low-ceilinged space; too low for me to stand up in. I assume it was used for storage.
Upstairs on the left is the house’s only finished space, a large room with a window at each end. Since it is right under the roof, the walls slant inwards and two single-sized beds line each side, for a total of four. This would mean that up to eight people could sleep there. When they weren’t outside fishing, this is where they would work and sleep. The floors here are neat floorboards and the walls are wood paneling.
If you’re thinking of travel to Iceland, you might also enjoy reading my article on whale watching in Husavik, or the one I wrote about a hike to have a soak in a hot spring thermal river!
The entrance on the right leads into a single room with a peaked ceiling. Because of the single window, it gets a bit of light, but this was probably not a living space either. The floor is stone. At one end is a rough stone hearth for cooking. Presumably the space also served as a pantry, and perhaps, since it would be warm from the cooking fire, people might sit and eat here too.

The walls are bare turf, this time in simple horizontal rows, not in a herringbone pattern like at Laufas and Glaumbaer, and the rows of turf alternate with rows of stone. The ceiling is wooden planks supporting a layer of turf.
The Maritime Museum: Hellissandur. This is in western Iceland, near the tip of the long peninsula between the Westfjords and the southern peninsula (where Reykjavik is). From Reykjavik it’s about a three-hour drive. Open in June-September: daily 10:00-17:00. Website.
Skogar Museum
We saw two turf farmhouses at Skogar Museum in the south of Iceland as well. You can read about them and see photos in my article about Skogar. Both are smaller and a bit less fancy than either Laufas or Glaumbaer, but decidedly more upscale than the one at the Maritime Museum.
The first has three wooden gables (four, if you count a separate small shed). The second is traditional from southern Iceland in that the ground floor was intended for livestock. The people lived upstairs. That house is really only partly a turf house; its walls are turf and stone, but only one of the three roofs is turf.
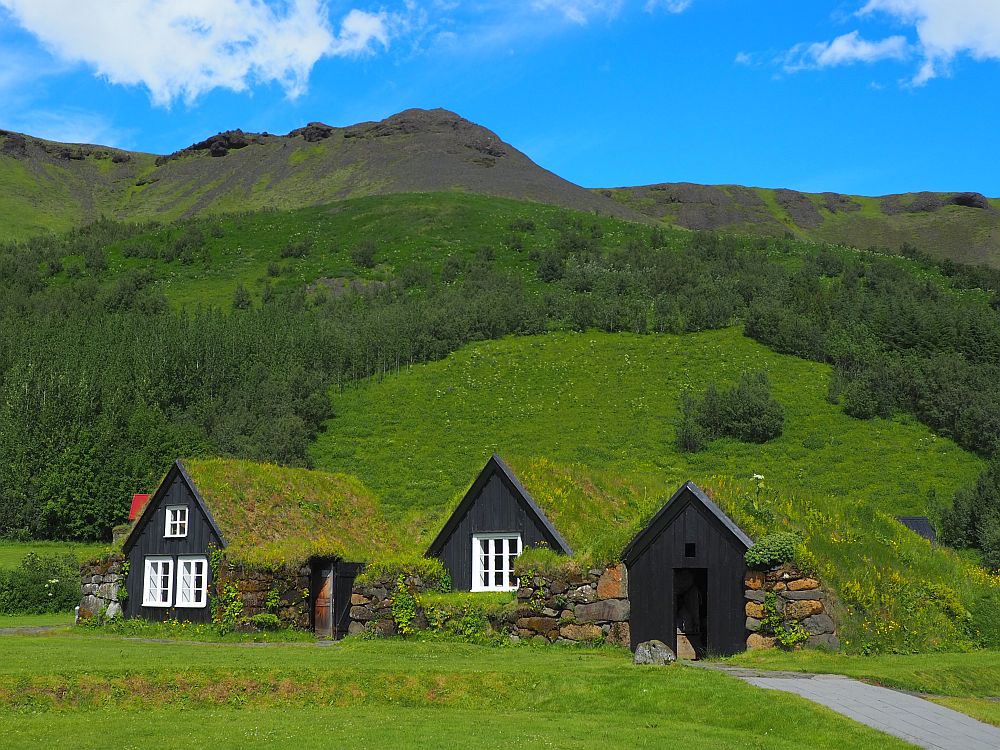
Skogar Museum: Skogasafn 1 in Skogar, Iceland, just off the ring road (route 1). This is 30 kilometers west of Vík and 150 kilometers east of Reykjavik. Open daily. June-August 9:00-18:00, September-May 10:00-17:00. Admission: Adults 2750 ISK, Children 12-17 1500 ISK. Website.
Grafarkirkja
This tiny church, said to be the oldest church in Iceland, was first built in the 17th century and rebuilt in 1953. Like the others, the gable is wood, but unpainted, and the walls and roof are turf. It sits in isolation in the middle of a wide grassy valley. A walled graveyard surrounds it in a circular shape, a type that predates Christianity in Iceland. It is an evocative sight.
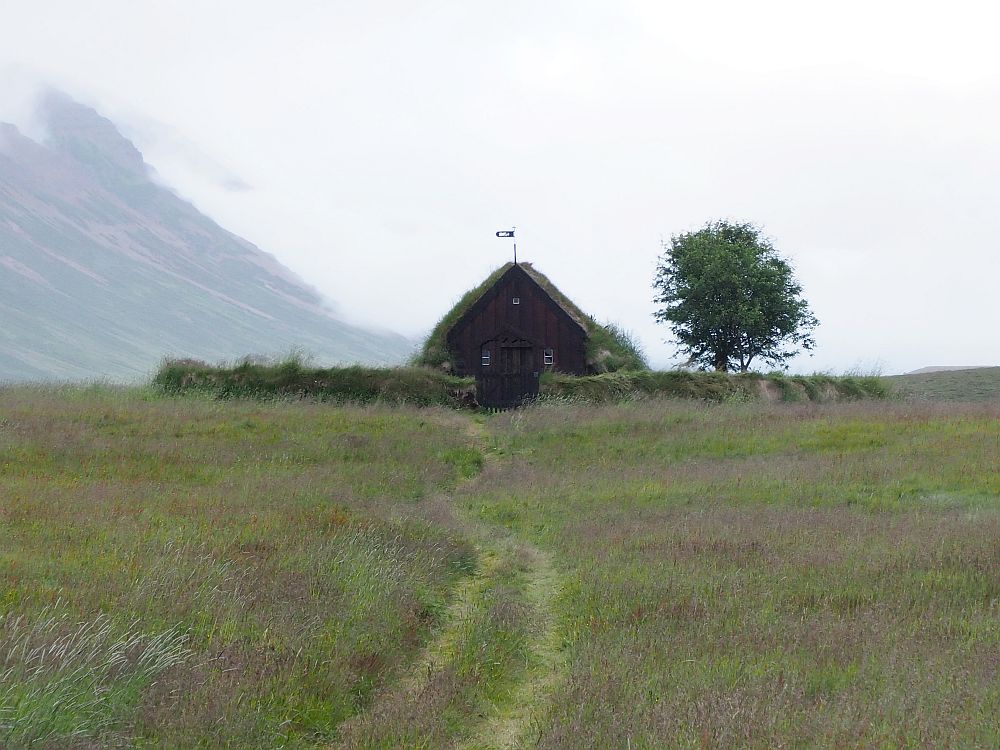
Grafarkirkja is about three hours from Reykjavik just off the ring road in the south of Iceland, not too far past the town of Vik.
Older styles
According to Wikipedia, the wooden gable fronts were a rather recent invention, first proposed in 1791. That means that turf houses before then used turf or stone on all sides, and added the wooden gables in later renovations. We visited two reconstructions of these older styles.
Herjolfur’s Farmhouse
This turf house is a replica of one from more than a thousand years ago: Herjolfur’s Farmhouse in Heimaey, in the Westman Islands. It is based on an archeological study of an early Viking farmhouse. It includes two gables, but they are made of stone rather than wood, as are the low walls. One side would have held the livestock, the other would have been living space. It has no windows; only a hole in the ceiling for smoke to escape.
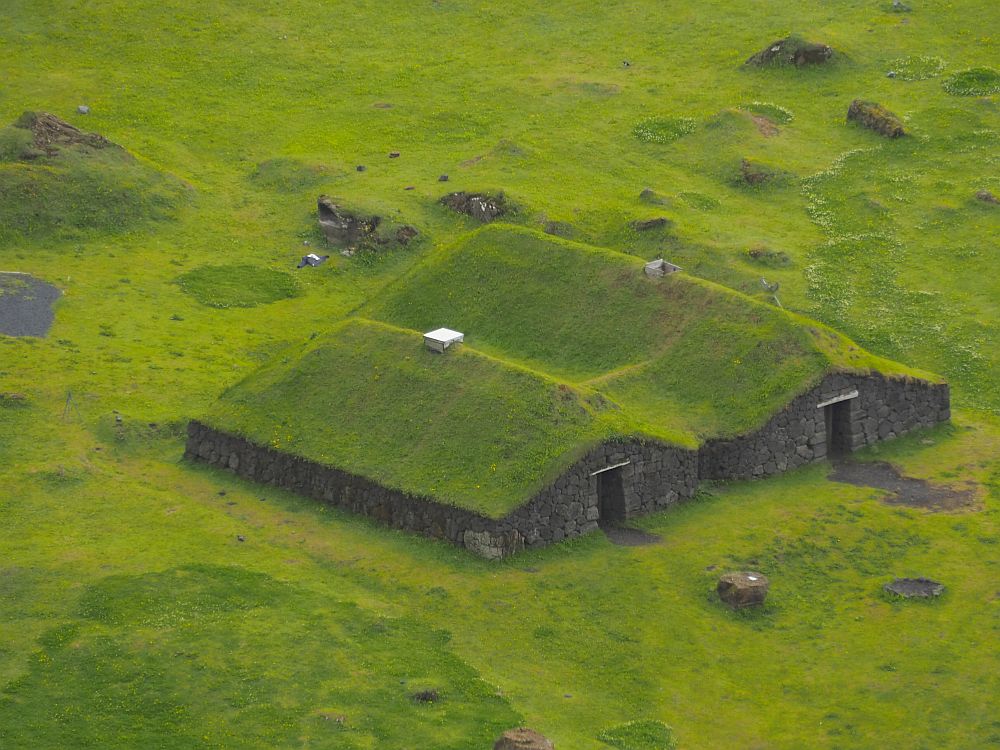
Herjolfur’s Farmhouse: Heimaey town, Westman Islands, off the south coast of Iceland. Read my article about Heimaey to find out more about getting there and what else there is to see there.
Stöng farmhouse and church
Another Viking farmhouse reconstruction is the Commonwealth farm, based on an excavation at Stöng. The excavated farmhouse was abandoned when it was destroyed in a volcanic eruption in 1104. The turf walls of the replica are higher from the ground than at Herjolfur’s Farmhouse and they’re made of turf on a stone foundation The roof beams lean on them to hold up the turf roof.

In Stöng’s case, the layout is different, with larger rooms. The main hall has been set up inside as it might have been in Viking days: with a fire pit in the center and a hole in the roof to let the smoke escape. Wide benches line either side, used to sleep at night and to sit during the day. One section is walled-off with wooden panels so the master and mistress of the farm could have some privacy.
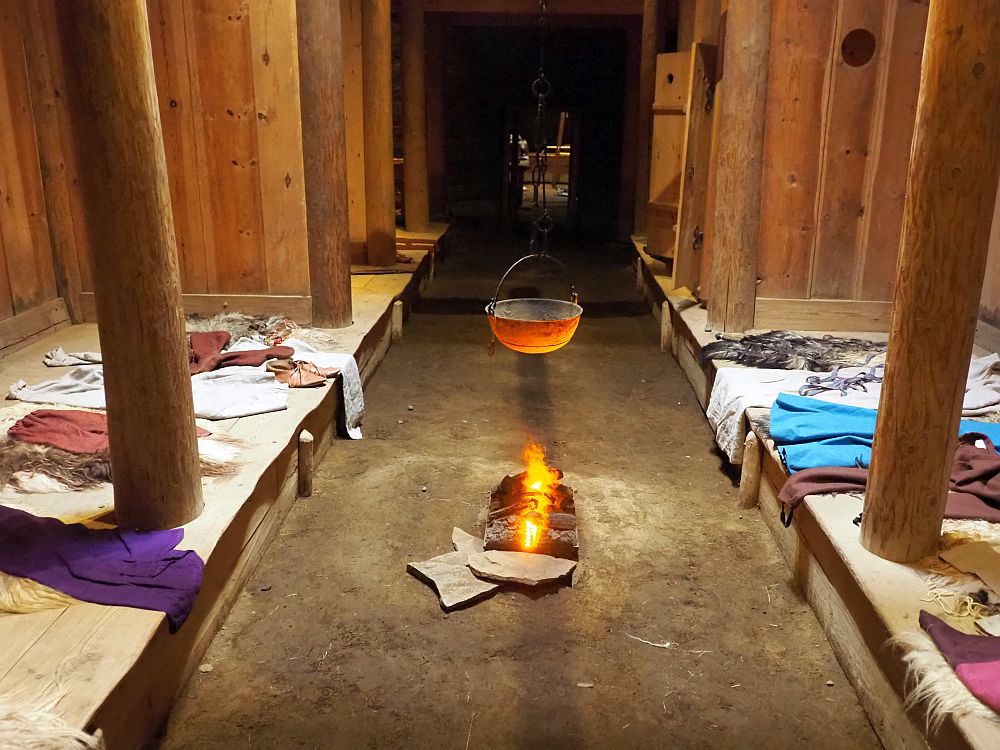
A “sitting room” is similar, but with a space for women to stand and do their weaving. The side rooms are for other purposes: a pantry, for storing food, especially skyr (an Icelandic form of yogurt) and whey, and a lavatory, which would have had seats over the gutters along the walls, and could be used by several people at once.
It seemed to me that the place would have been relatively warm, at least in the room with the fire pit, but it would have been terribly smelly and dark. The only light came from the entrance, which presumably would be kept closed most of the time in such a cold climate, and a single hole in the center of the ceiling. The smoke from the fire would have gone out that hole, but would have smelled, as would anything cooked on it, the unwashed people living there, and the lavatory. By today’s standard, not at all pleasant.
Next to Stöng is a very small turf church, also a reconstruction. With a simple wooden front, its walls are wide – more than a meter thick – and rest on a foundation of stone. The roof is also turf, held up by wooden beams.
Commonwealth Farm: Þjórsárdalur, about an hour and 45 minutes east of Reykjavik. Open May 1-October 15 daily 10:00-17:30. Closed the rest of the year. Admission: Adults 2,500 ISK, Children 6-12: 500 ISK. Website.
And another one worth mentioning
Arbaer Open Air Museum is a major sight we didn’t get to on our visit, but it’s certainly the easiest to visit if you don’t have much time in Iceland.
At the eastern end of Reykjavik city, Arbaer has a cluster of turf houses, fully furnished inside, and comes complete with staff dressed in traditional clothing. It also has a pretty turf church. You can get to Arbaer by bus in less than an hour from central Reykjavik.
Arbaer Open Air Museum: Kistuhyl, Reykjavik. Open June-August daily 10:00-17:00 and September-May daily 13:00-17:00. Admission: Adults: 2,450 ISK, Children 0-17 free. Website.
While turf is a good insulator, it’s not surprising that Iceland has given up on turf houses, except as museum pieces. The spaces are tiny, and nowadays people want the “mod-cons” we all take for granted now: things like running water and showers and reliable heating and so on. Even in a place with such dark winters, people like to have lots of windows to let in the light.
In the late 19th century and early 20th century, many families gave up on farming or fishing and moved to larger cities, especially Reykjavik, which meant moving into wooden or, later, concrete houses. These materials became the norm at the remaining rural homes as well; we passed lots of such farmhouses.

Have you traveled in Iceland and visited an Icelandic turf house? What did you think? If you visited any turf house that I didn’t, please let me know whether you recommend it in a comment below!
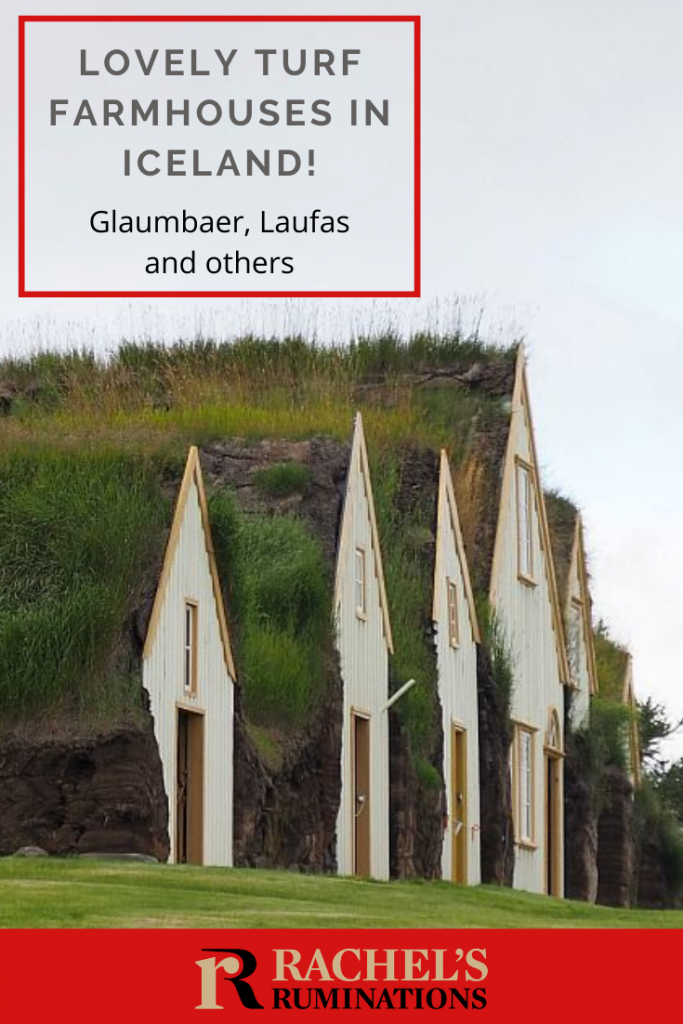
My travel recommendations
Planning travel
- Skyscanner is where I always start my flight searches.
- Booking.com is the company I use most for finding accommodations. If you prefer, Expedia offers more or less the same.
- Discover Cars offers an easy way to compare prices from all of the major car-rental companies in one place.
- Use Viator or GetYourGuide to find walking tours, day tours, airport pickups, city cards, tickets and whatever else you need at your destination.
- Bookmundi is great when you’re looking for a longer tour of a few days to a few weeks, private or with a group, pretty much anywhere in the world. Lots of different tour companies list their tours here, so you can comparison shop.
- GetTransfer is the place to book your airport-to-hotel transfers (and vice-versa). It’s so reassuring to have this all set up and paid for ahead of time, rather than having to make decisions after a long, tiring flight!
- Buy a GoCity Pass when you’re planning to do a lot of sightseeing on a city trip. It can save you a lot on admissions to museums and other attractions in big cities like New York and Amsterdam.
- Ferryhopper is a convenient way to book ferries ahead of time. They cover ferry bookings in 33 different countries at last count.
Other travel-related items
- It’s really awkward to have to rely on WIFI when you travel overseas. I’ve tried several e-sim cards, and GigSky’s e-sim was the one that was easiest to activate and use. You buy it through their app and activate it when you need it. Use the code RACHEL10 to get a 10% discount!
- Another option I just recently tried for the first time is a portable wifi modem by WifiCandy. It supports up to 8 devices and you just carry it along in your pocket or bag! If you’re traveling with a family or group, it might end up cheaper to use than an e-sim. Use the code RACHELSRUMINATIONS for a 10% discount.
- I’m a fan of SCOTTeVEST’s jackets and vests because when I wear one, I don’t have to carry a handbag. I feel like all my stuff is safer when I travel because it’s in inside pockets close to my body.
- I use ExpressVPN on my phone and laptop when I travel. It keeps me safe from hackers when I use public or hotel wifi.


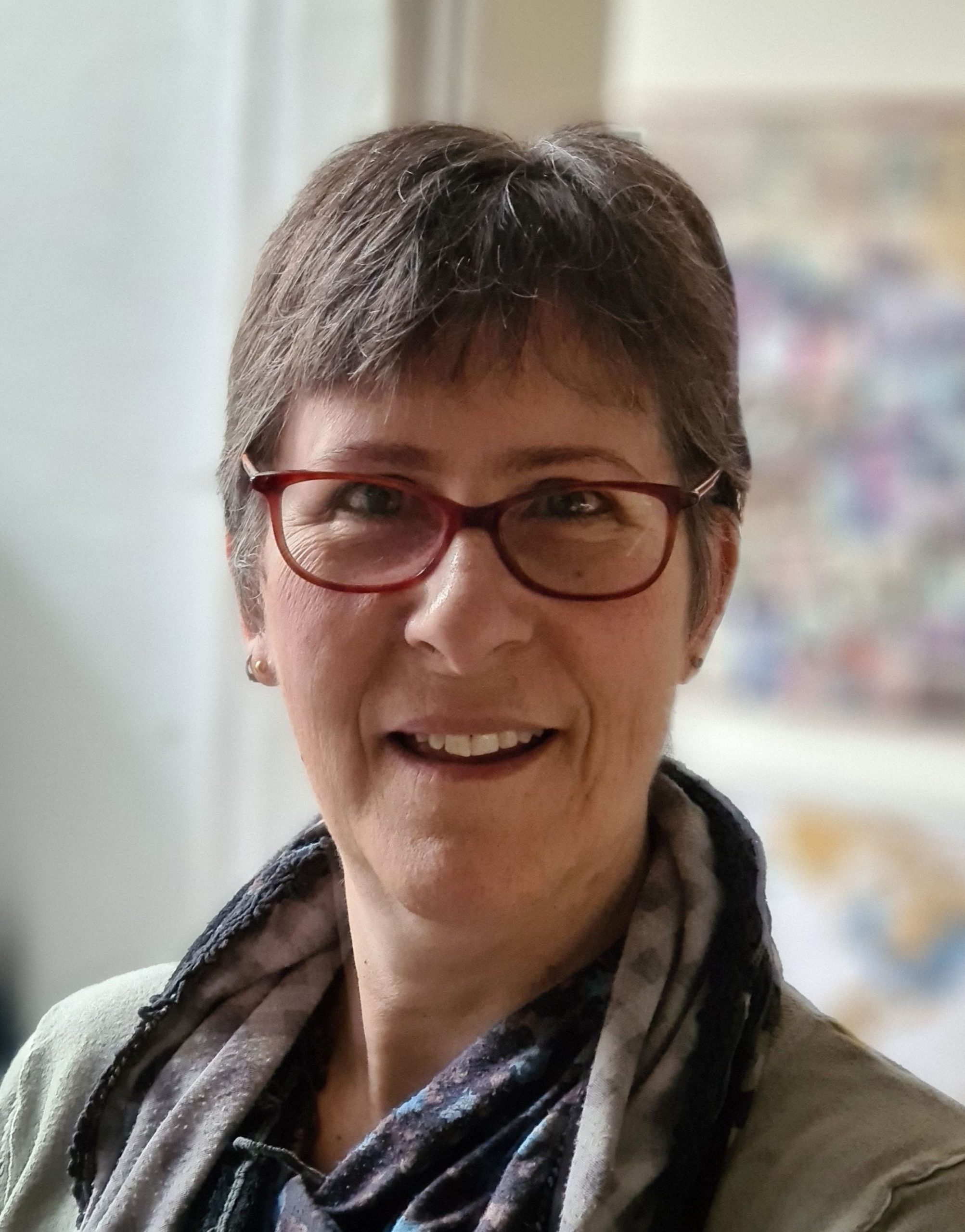
I am totally jealous of how many turf houses you got to see! We had a super-quick tour of Glaumbaer (because we got there later than planned and they were ready to close) and one you seemed to miss, Drangshlíð 2 in the south. That one wasn’t really set up for tours, but was very evocative. It’s hard to imagine people lived this way into the 19th and even 20th century. (Especially given Iceland’s long, dark, cold winters.) As you point out, it couldn’t have been very pleasant, although I suppose it was just normal until a certain number of people moved into modern houses.
We stayed right next to Drangshlíð 2. I didn’t list it because, to be honest, it didn’t occur to me. It’s basically a ruin – albeit, as you say, very evocative.
What an interesting and informative article. Hopefully, one day, I will be able to see Ireland and its turf houses. It looks lovely.
That was supposed to say Iceland, not Ireland. 🙂